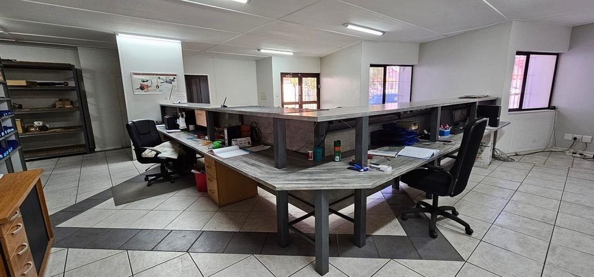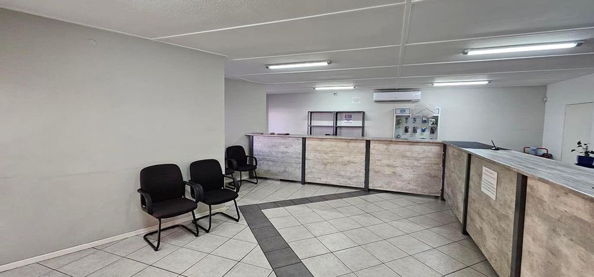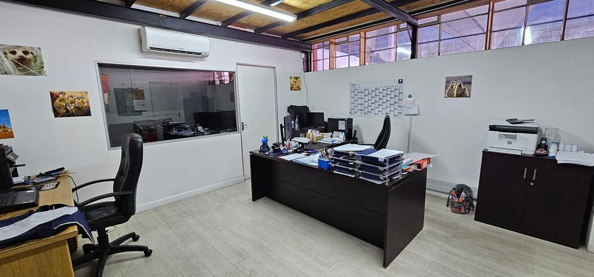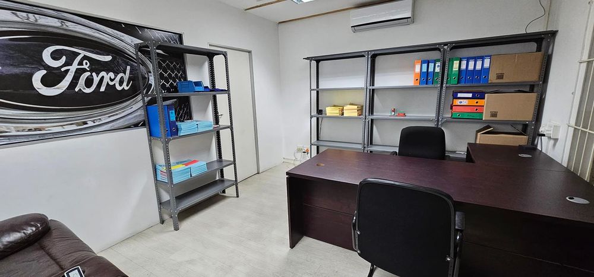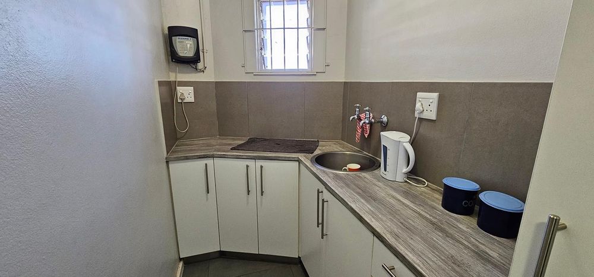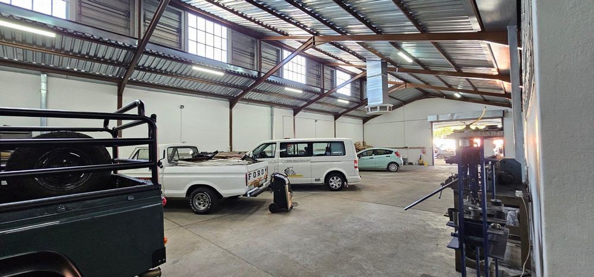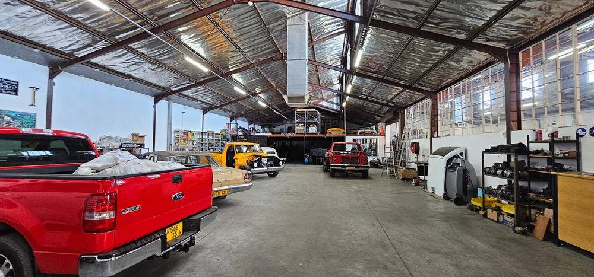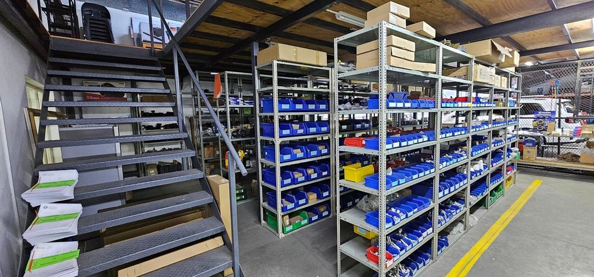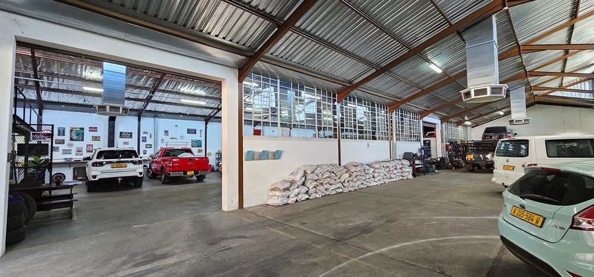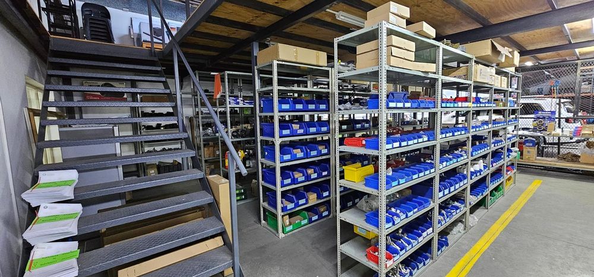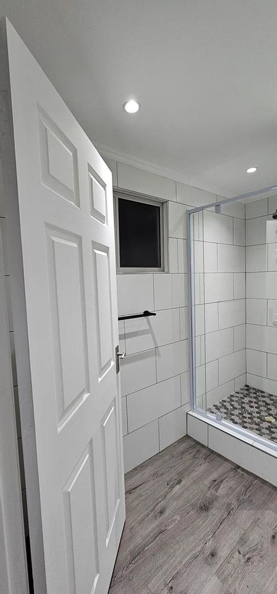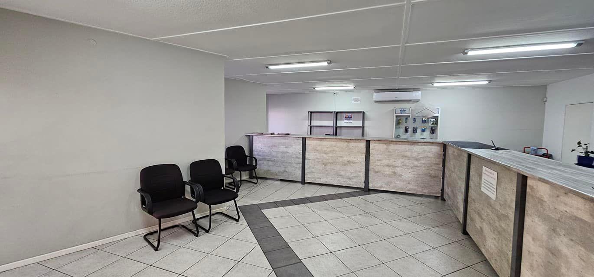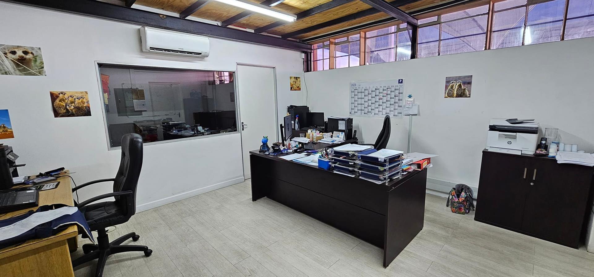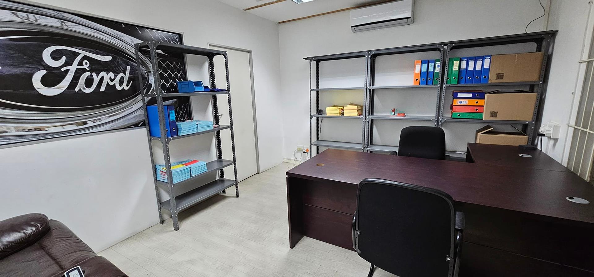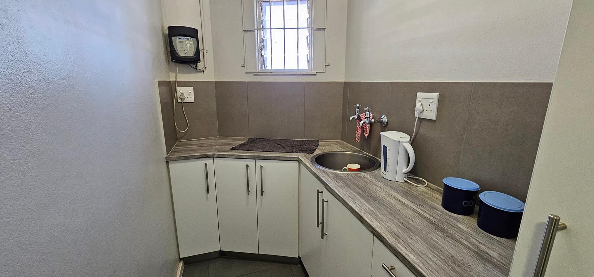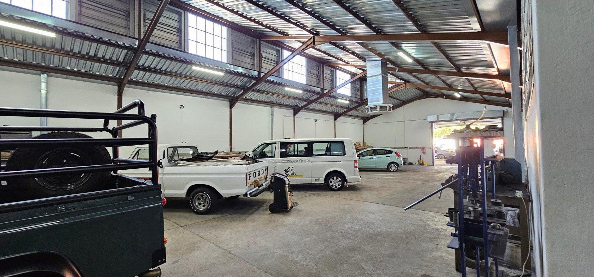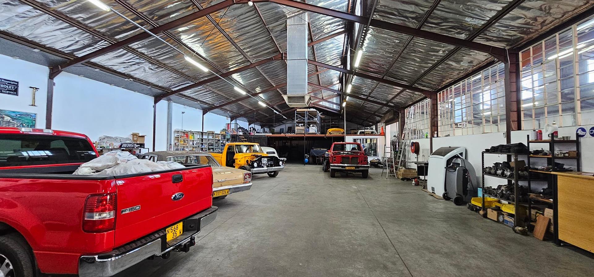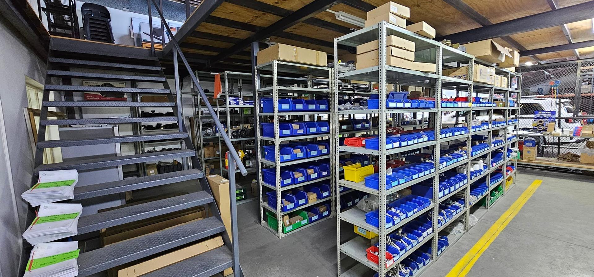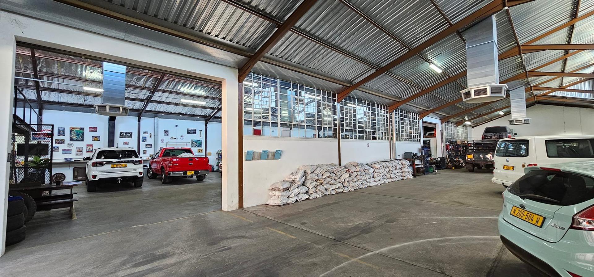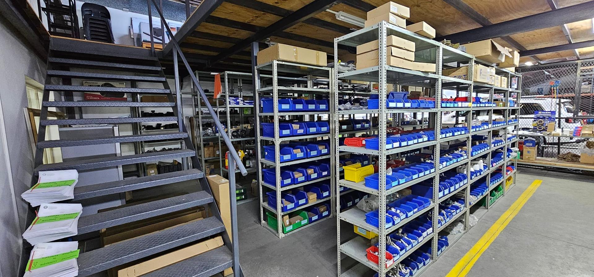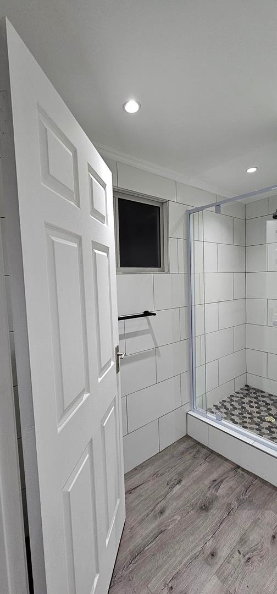Registered in a CC
Currently rented out until March 2025
Erf size 1424 m2
Built - area: 1107 m2
Mezzanine flooring: 280 m2
Zoning: Business
1. Office area consists of:
- Reception area
- 3 offices with vinyl flooring
- walk-in safe
- kitchenette
- ablution facilities
2. Workshop area consists of:
- 2 large workshops
- 2 mezzanine storage floors
- 2 offices
- a manager's office/guest room with kitchenette and WC
Other Improvements:
- Automated garage doors
- Carports
- paved parking
- evaporative water cooling system
- Air conditioners
- High boundary walls
- Alarm system
- CCTV Cameras
- Security beams
- Electric fencing
