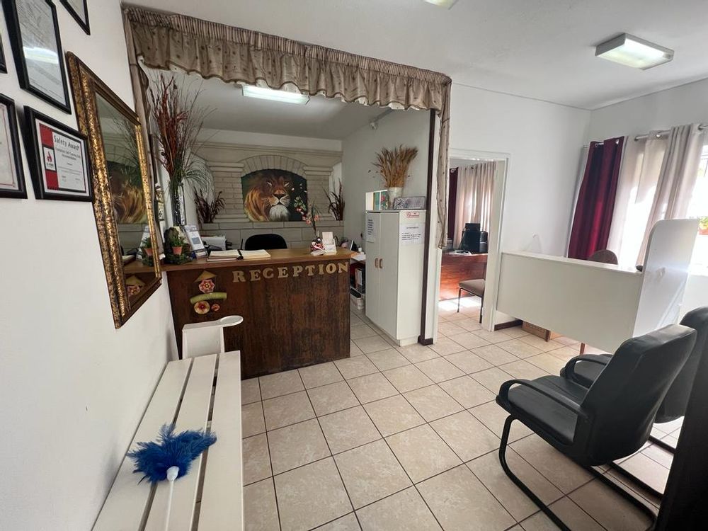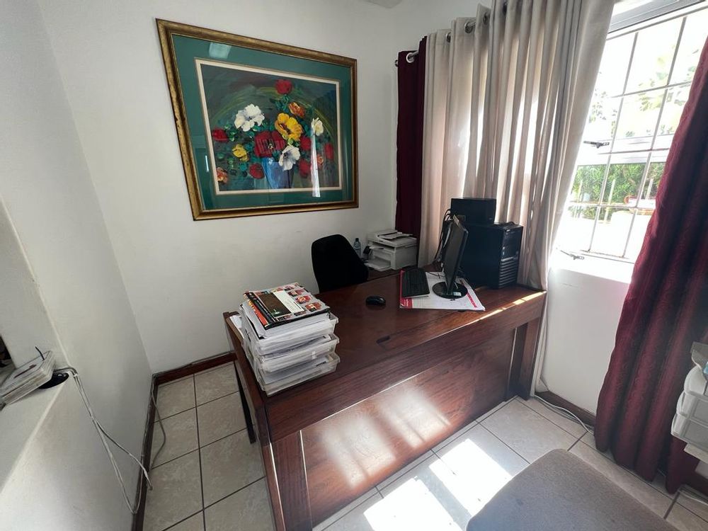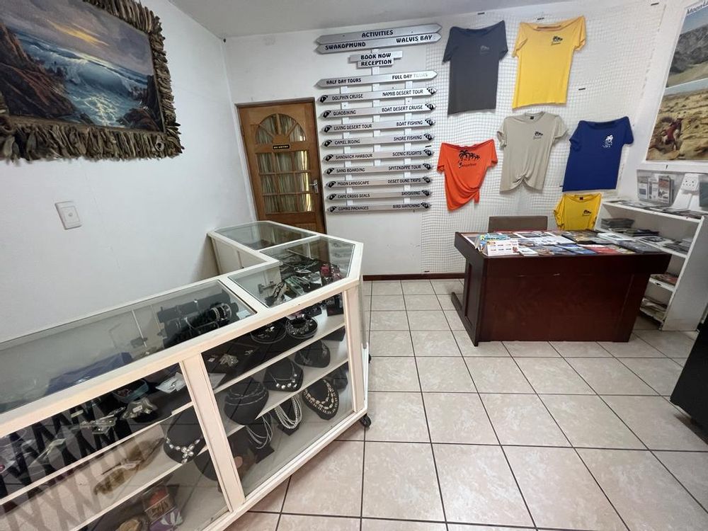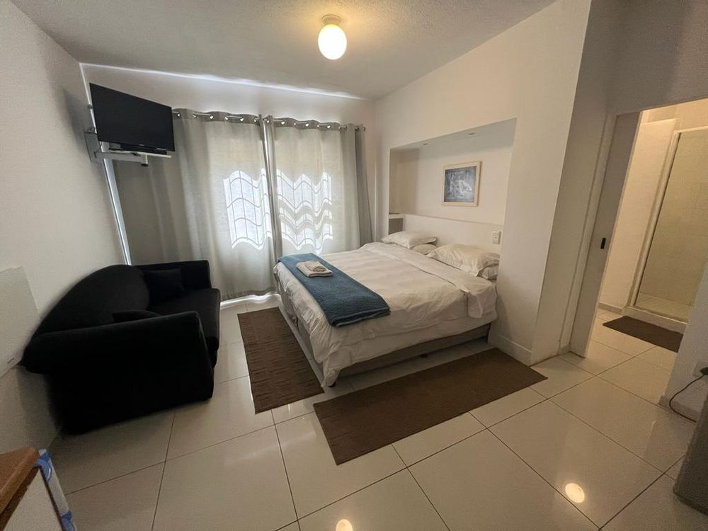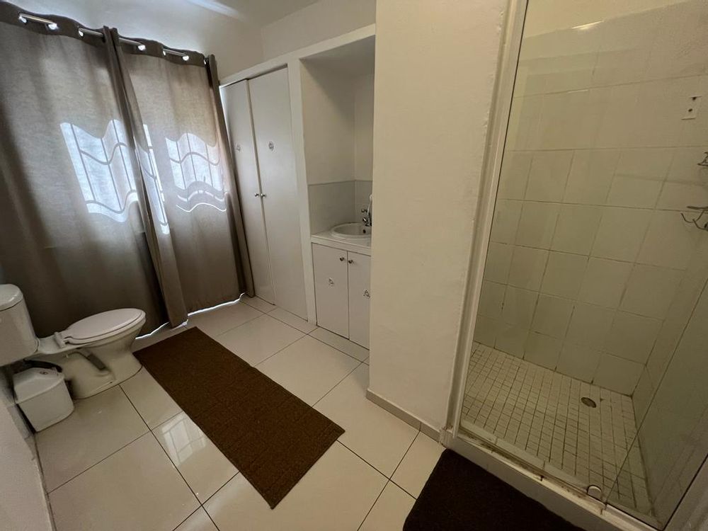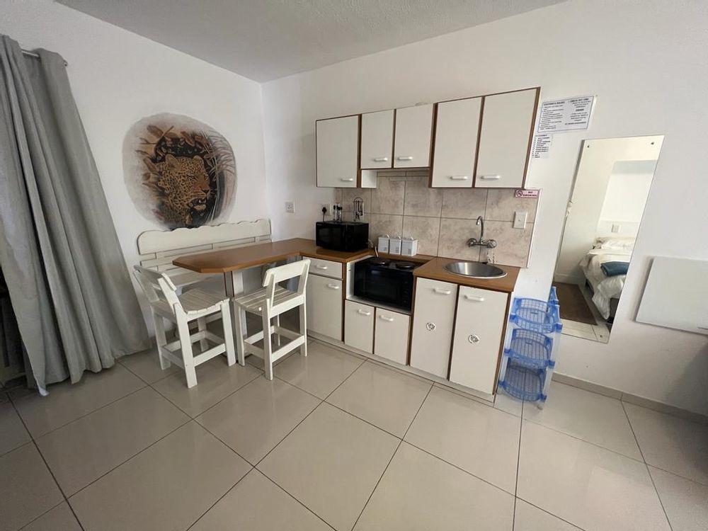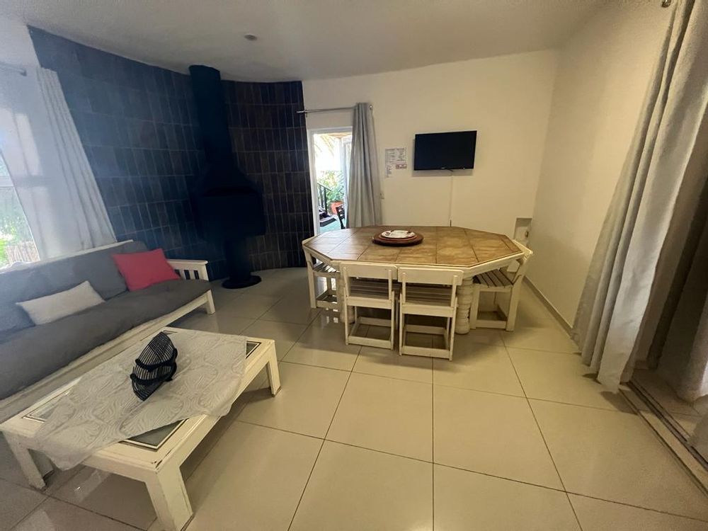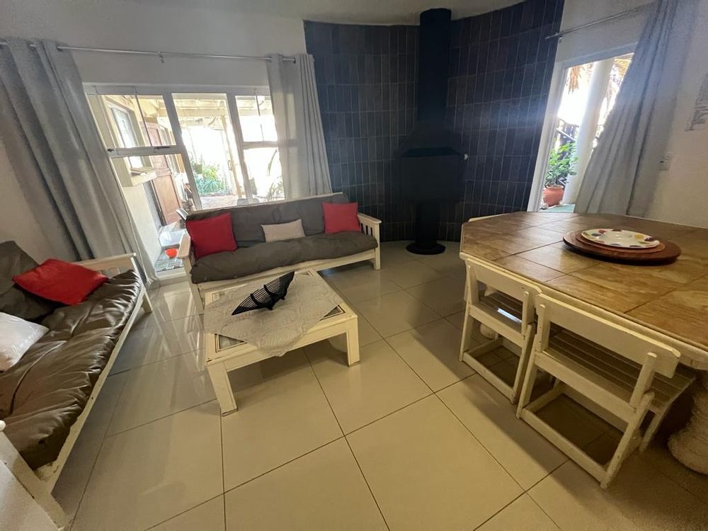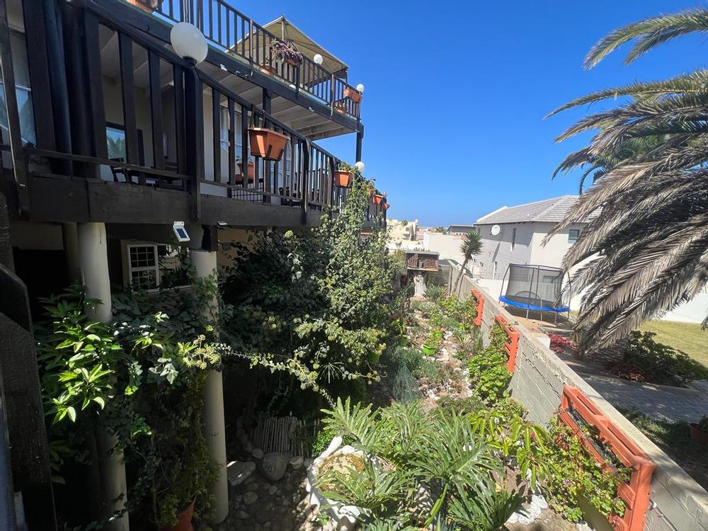
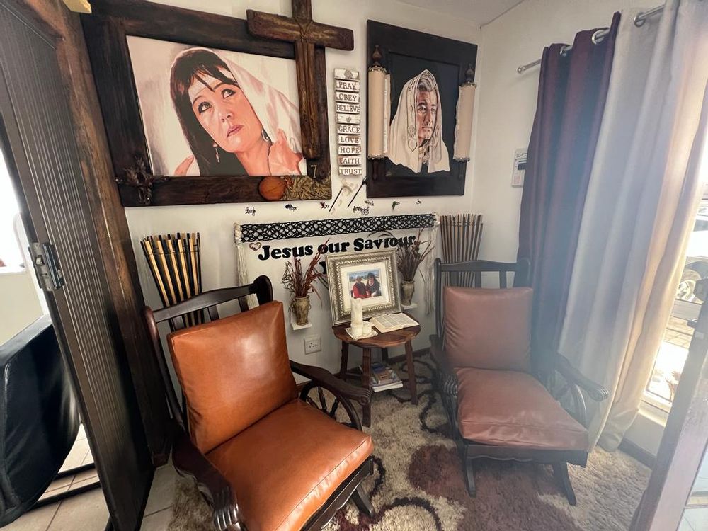
The building is registered in a CC and the business is Trading as
Selling as a running concern as a B&B OR Self-catering
(ALL FURNITURE AND FITTINGS ARE INCLUDED IN SALE,
GROUND FLOOR ACCOMMODATION COMPRISES OF:
1.) Size of ground floor: 406 m2
2.) MANAGER'S HOUSE
into the garden with a portable BBQ and stoep area
under the roof with tables and chairs.
3.) SEPARATE UNITS: (These two units can be rented as two separate self-catering or both together as one unit)
a) UNIT ONE - SELF-CATERING
bedroom and kitchenette
b) UNIT TWO - SELF-CATERING
4.) UNIT - 40 m2
bathroom and kitchenette
5.). Outbuilding - 104 m2
staff WC
6.) Ground floor- Self-catering units 4-9
kitchenette.
table and chairs to enjoy the fresh air.
FIRST FLOOR
1.) First Floor - Units (10-13 - 381M2 + 14-17 -
115M2)
a.) 4 x Self-catering flats with open-plan Kitchenette and
and one main-en-suite bathroom
• Each unit walks out onto a balcony with a
table and chairs to enjoy the view and fresh air.
b.) 4 x Self-catering flats with open-plan Kitchenette and
and one main-en-suite bathroom
• Each unit walks out onto a balcony with a
table and chairs to enjoy the view and fresh air.
2.) First floor - Kitchen
pantry
3.) Conference & Entertainment area of 259m2
4.) Separate conference center comprising of a
Canvas structure
7 Staff Ablution
5.) TOP FLOOR/DECK AREA :
a.) Separate dining area with large open kitchen plus
entertainment area:
structure with a kitchen and serving area
with tables and chairs for
conferences/entertainment and BBQ area
6.) Extras
from the street
beach
